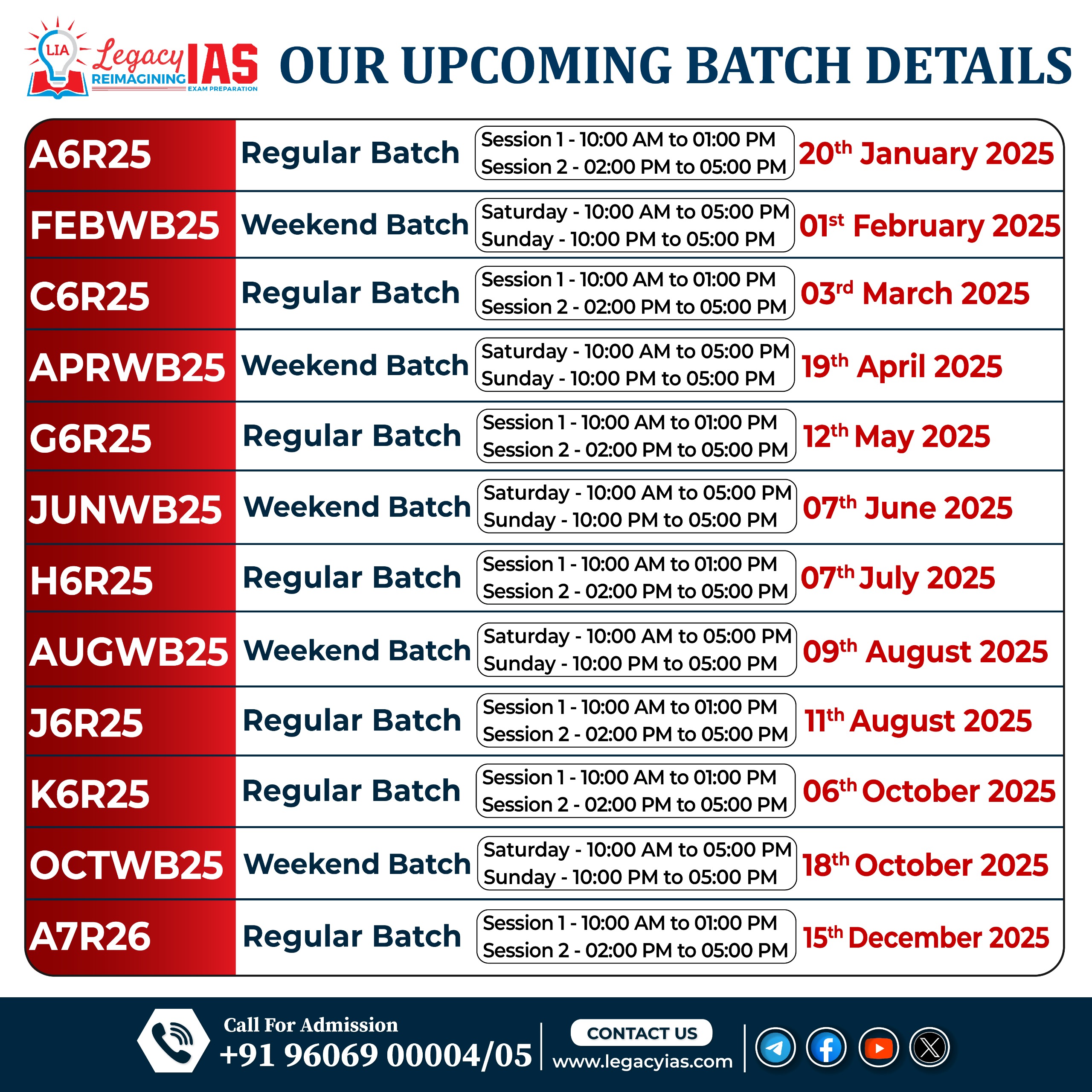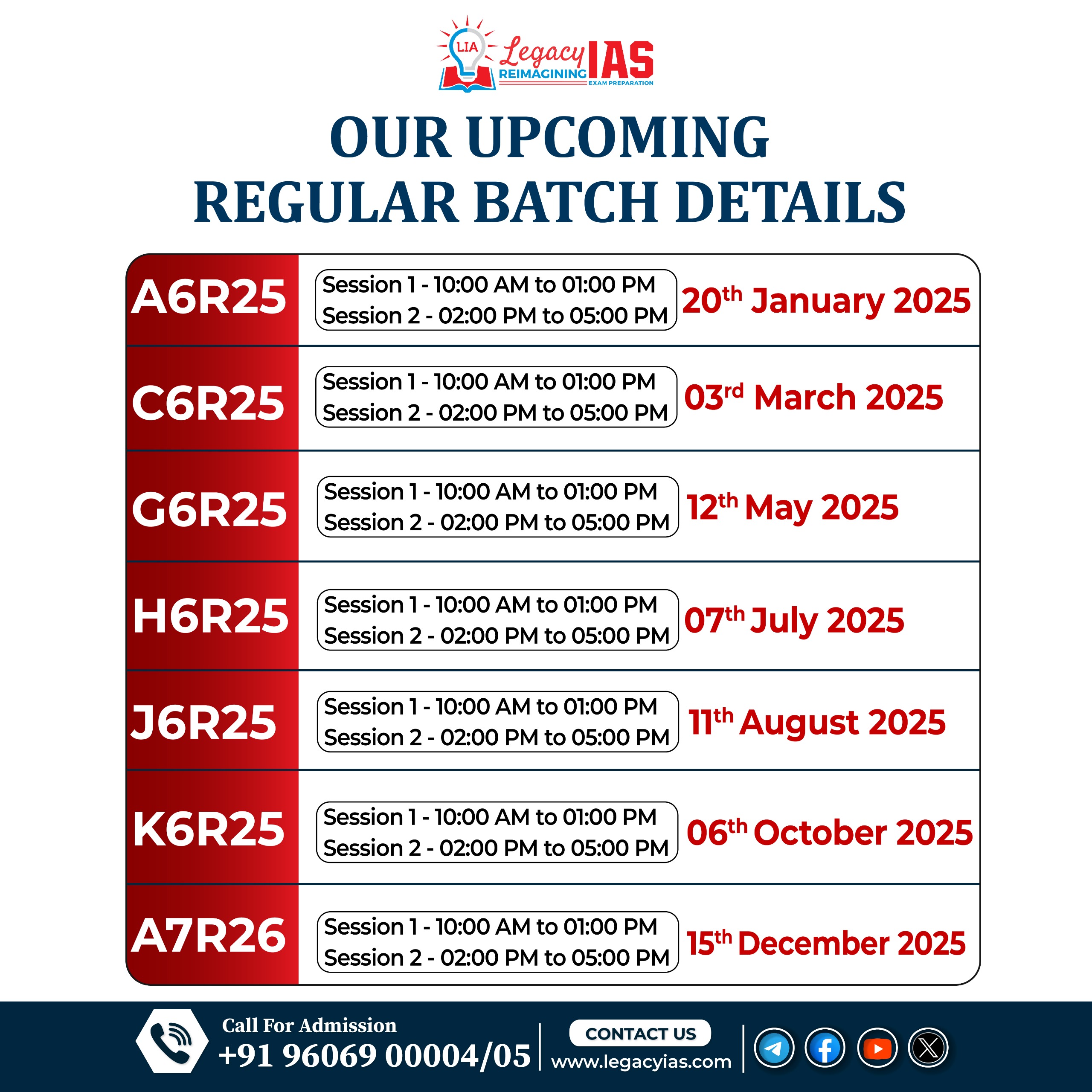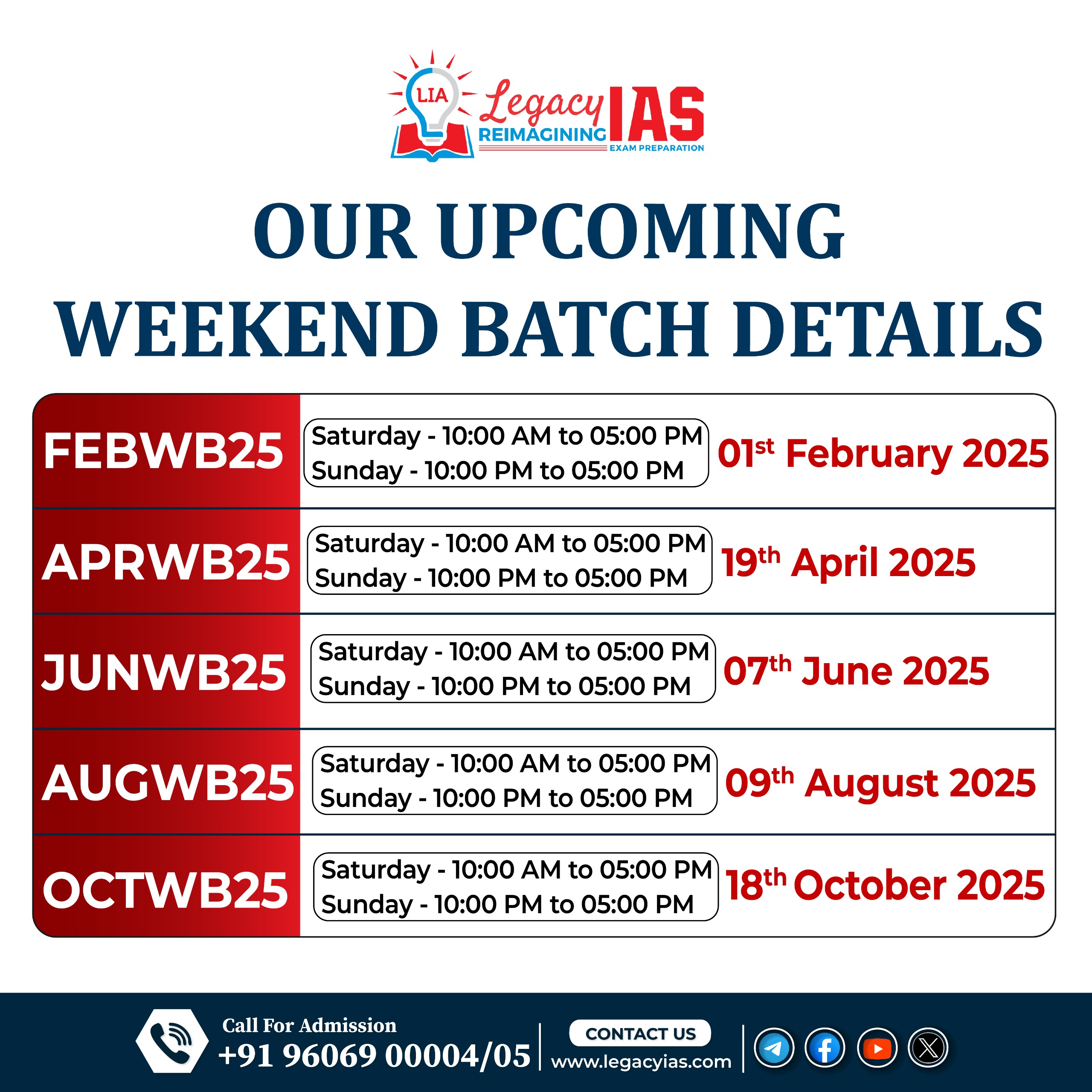The Jan 8th Static Quiz on Art and Culture (Hoysala and Chalukya)
Quiz-summary
0 of 10 questions completed
Questions:
- 1
- 2
- 3
- 4
- 5
- 6
- 7
- 8
- 9
- 10
Information
The Jan 8th Static Quiz on Art and Culture (Hoysala and Chalukya)
You have already completed the quiz before. Hence you can not start it again.
Quiz is loading...
You must sign in or sign up to start the quiz.
You have to finish following quiz, to start this quiz:
Results
0 of 10 questions answered correctly
Your time:
Time has elapsed
You have reached 0 of 0 points, (0)
Categories
- Not categorized 0%
- 1
- 2
- 3
- 4
- 5
- 6
- 7
- 8
- 9
- 10
- Answered
- Review
- Question 1 of 10
1. Question
Which of the following noticeable feature find in Hoysala Art and Architecture?
1. Makartorana
2. Cella
3. SalabhanjikaCorrectAns;- d) All of the above
Explanation;-
• All the above mentioned are find in Hoysala ArchitectureAbout Noticeable features of Hoysala art
• Makartorana : It leads to the mantapa of the temples. It is made with sculpted images of makara in lintel form that overhead one to the temple.
• Cella (vimana) : The characteristic feature of vimana in Hoysala temples is that they are plain inside while outside is profusely elaborated.
• Salabhanjika : It is the peculiar feature of Hoysala sculpture.
The origin of this mythical woman figure trace back its origin from the Buddhist sculpture. Salabhanjika or madanika is a mythical women figure with stylized feminine characters who stands near a tree or grasping a branch of a tree. Sometimes, they are portrayed engaging in artistic activities like music, dance etc.
These sculpted figures are seen in each four bracket that places in the top of pillars of Hoysala temples. Besides this, each side of the makartorana is heavily sculpted with figures of salabhanjika.
• The Chennakeshava Temple commissioned by Vishnuvardhana, Vesara architecture at Belur Incorrect
IncorrectAns;- d) All of the above
Explanation;-
• All the above mentioned are find in Hoysala ArchitectureAbout Noticeable features of Hoysala art
• Makartorana : It leads to the mantapa of the temples. It is made with sculpted images of makara in lintel form that overhead one to the temple.
• Cella (vimana) : The characteristic feature of vimana in Hoysala temples is that they are plain inside while outside is profusely elaborated.
• Salabhanjika : It is the peculiar feature of Hoysala sculpture.
The origin of this mythical woman figure trace back its origin from the Buddhist sculpture. Salabhanjika or madanika is a mythical women figure with stylized feminine characters who stands near a tree or grasping a branch of a tree. Sometimes, they are portrayed engaging in artistic activities like music, dance etc.
These sculpted figures are seen in each four bracket that places in the top of pillars of Hoysala temples. Besides this, each side of the makartorana is heavily sculpted with figures of salabhanjika.
• The Chennakeshava Temple commissioned by Vishnuvardhana, Vesara architecture at Belur
- Question 2 of 10
2. Question
Which of the folloing temples will see the Stellate plan of the temples?
CorrectAns;- b) Hoysala
Explanation;-
• Stellate plan: These shrines are established intricately in the design of a star.
• The vimanas are either stellate, semi–stellate or orthogonal in plan. The intricately carved banded plinths, a distinguishing characteristic of the Hoysala temples, comprise a series of horizontal courses that run as rectangular strips with narrow recesses between them.
• Stellate plan of shrine in Chennakeshava Temple, Aralaguppe, Karnataka Incorrect
IncorrectAns;- b) Hoysala
Explanation;-
• Stellate plan: These shrines are established intricately in the design of a star.
• The vimanas are either stellate, semi–stellate or orthogonal in plan. The intricately carved banded plinths, a distinguishing characteristic of the Hoysala temples, comprise a series of horizontal courses that run as rectangular strips with narrow recesses between them.
• Stellate plan of shrine in Chennakeshava Temple, Aralaguppe, Karnataka
- Question 3 of 10
3. Question
Which of the following Chalukya ruler’s reign the famous Virupaksha Temple (Lokeshwara temple) and
Mallikarjuna Temple was built?CorrectAns;- d) Vikramaditya II
Explanation;-
The Mallikarjuna and the Virupaksha temples at Pattadakal, were built by two queens of Vikaramaditya II, to commemorate the victory of the Chalukyas over the Pallavas.
• Virupaksha temple, built by Queen Lokamahadevi, was originally called Lokeshwara. Incorrect
IncorrectAns;- d) Vikramaditya II
Explanation;-
The Mallikarjuna and the Virupaksha temples at Pattadakal, were built by two queens of Vikaramaditya II, to commemorate the victory of the Chalukyas over the Pallavas.
• Virupaksha temple, built by Queen Lokamahadevi, was originally called Lokeshwara.
- Question 4 of 10
4. Question
The Vesara style in the building of structural temples was developed by?
CorrectAns;- c) Chalukyas
Explanation;-
• The Chalukyas developed the vesara style in the building of structural temples.
• However, the vesara style reached its culmination only under the Rashtrakutas and the Hoysalas.
• The Vesara style (if defined as beginning only with the Western Chalukyas in the late 10th-century) contains elements of both Dravida and Nagara styles.
• In particular the shape of the superstructure over the sanctum is usually pyramidal in profile, and shorter than the northern shikhara tower.
• In plan the walls and superstructure are broadly circular, or a straight-sided cone, though its geometry is based on rotating a square imposed on a circle. It has rather different decoration and motifs to either.
• One common motif is in fact miniature shikharas, often of the bhumija type, showing that the architects were well aware of northern styles. Incorrect
IncorrectAns;- c) Chalukyas
Explanation;-
• The Chalukyas developed the vesara style in the building of structural temples.
• However, the vesara style reached its culmination only under the Rashtrakutas and the Hoysalas.
• The Vesara style (if defined as beginning only with the Western Chalukyas in the late 10th-century) contains elements of both Dravida and Nagara styles.
• In particular the shape of the superstructure over the sanctum is usually pyramidal in profile, and shorter than the northern shikhara tower.
• In plan the walls and superstructure are broadly circular, or a straight-sided cone, though its geometry is based on rotating a square imposed on a circle. It has rather different decoration and motifs to either.
• One common motif is in fact miniature shikharas, often of the bhumija type, showing that the architects were well aware of northern styles.
- Question 5 of 10
5. Question
The best specimens of Chalukya paintings can be seen in which of the following cave temples
1. Ajanta
2. Badami
3. Ellora
4. ElephantaCorrectAns;- a) Only 1 and 2
Explanation;-
• The best specimens of Chalukya paintings can be seen in the Badami cave temple and in the Ajanta caves.
• Their cave temples are found in Ajanta, Ellora and Nasik.
• The Chalukya temples may be divided into two stages.
• The first stage is represented by the temples at Aihole and Badami.
• The second stage is represented by the temples at Pattadakal
• The oldest temple at Pattadakal is the simple but massive Sangamesvara built by Vijayaditya Satyasraya (A.D. 697-733). The Mallikarjuna and the Virupaksha temples at Pattadakal, were built by two queens of Vikaramaditya II, to commemorate the victory of the Chalukyas over the Pallavas. Incorrect
IncorrectAns;- a) Only 1 and 2
Explanation;-
• The best specimens of Chalukya paintings can be seen in the Badami cave temple and in the Ajanta caves.
• Their cave temples are found in Ajanta, Ellora and Nasik.
• The Chalukya temples may be divided into two stages.
• The first stage is represented by the temples at Aihole and Badami.
• The second stage is represented by the temples at Pattadakal
• The oldest temple at Pattadakal is the simple but massive Sangamesvara built by Vijayaditya Satyasraya (A.D. 697-733). The Mallikarjuna and the Virupaksha temples at Pattadakal, were built by two queens of Vikaramaditya II, to commemorate the victory of the Chalukyas over the Pallavas.
- Question 6 of 10
6. Question
he reception given to a Persian embassy by Pulakesin II is depicted in a painting at which of the following location?
CorrectAns;- b) Ajanta Caves
Explanation;-
• Pulakeshin II was the most famous ruler of the Chalukya dynasty of Vatapi.
• During his reign, the Chalukya kingdom expanded to cover most of the Deccan region in peninsular India. A son of the Chalukya king Kirttivarman I, Pulakeshin overthrew his uncle Mangalesha to gain control of the throne.
• The reception given to a Persian embassy by Pulakesin II is depicted in a painting at Ajantha. Incorrect
IncorrectAns;- b) Ajanta Caves
Explanation;-
• Pulakeshin II was the most famous ruler of the Chalukya dynasty of Vatapi.
• During his reign, the Chalukya kingdom expanded to cover most of the Deccan region in peninsular India. A son of the Chalukya king Kirttivarman I, Pulakeshin overthrew his uncle Mangalesha to gain control of the throne.
• The reception given to a Persian embassy by Pulakesin II is depicted in a painting at Ajantha.
- Question 7 of 10
7. Question
Which of the following temples are constructed by Chalukyan Dynasty?
1. Ladh Khan temple
2. Huchimalligudi temple
3. The Jain temple at MegutiCorrectExplanation;-
• All the temples are part of Chalukyan Dynasty• The Chalukyas were great patrons of art. They developed the vesara style in the building of structural temples. However, the vesara style reached its culmination only under the Rashtrakutas and the Hoysalas.
• The structural temples of the Chalukyas exist at Aihole, Badami and Pattadakal.
• Cave temple architecture was also famous under the Chalukyas.
• Their cave temples are found in Ajanta, Ellora and Nasik.
• The Chalukya temples may be divided into two stages.
• The first stage is represented by the temples at Aihole and Badami. Among the seventy temples found at Aihole, four are important.
a. Ladh Khan temple is a low, flat-roofed structure consisting of a pillared hall.
b. Durga temple resembles a Buddha Chaitya.
c. Huchimalligudi temple.
d. The Jain temple at Meguti.The Chalukya Shiva Temple, dedicated to Shiva, is one of the oldest Hindu temples and is located in the group of monuments at Aihole in the state of Karnataka, India. Formerly dated to the 7th or 8th century, it is now dated to about the 5th century. It is located to the south of the Durga temple, Aihole.
 Incorrect
IncorrectExplanation;-
• All the temples are part of Chalukyan Dynasty• The Chalukyas were great patrons of art. They developed the vesara style in the building of structural temples. However, the vesara style reached its culmination only under the Rashtrakutas and the Hoysalas.
• The structural temples of the Chalukyas exist at Aihole, Badami and Pattadakal.
• Cave temple architecture was also famous under the Chalukyas.
• Their cave temples are found in Ajanta, Ellora and Nasik.
• The Chalukya temples may be divided into two stages.
• The first stage is represented by the temples at Aihole and Badami. Among the seventy temples found at Aihole, four are important.
a. Ladh Khan temple is a low, flat-roofed structure consisting of a pillared hall.
b. Durga temple resembles a Buddha Chaitya.
c. Huchimalligudi temple.
d. The Jain temple at Meguti.The Chalukya Shiva Temple, dedicated to Shiva, is one of the oldest Hindu temples and is located in the group of monuments at Aihole in the state of Karnataka, India. Formerly dated to the 7th or 8th century, it is now dated to about the 5th century. It is located to the south of the Durga temple, Aihole.

- Question 8 of 10
8. Question
The Tamil translations of Mahabharata were done during which of the following Chalukya ruler’s reign?
CorrectAns:- a) Rajaraja Narendra
Explanation;-
• Rajaraja Narendra was the Eastern Chalukya king of the Vengi kingdom in South India. Rajaraja Narendra established the city Rajahmahendravaram.
• His period was famous for Social and Cultural heritage. During the time of Rajaraja Chola I, Rajahmundry was sacked by Western Chalukya.
• Rajaraja Narendra requested his teacher, adviser, and court poet Nannayya Bhattaraka to translate the Mahabharata into Telugu(who was only able to translate two and a half parvas of the same into Telugu).
• Statue of King Rajaraja Narendra founder of Rajahmundry city Incorrect
IncorrectAns:- a) Rajaraja Narendra
Explanation;-
• Rajaraja Narendra was the Eastern Chalukya king of the Vengi kingdom in South India. Rajaraja Narendra established the city Rajahmahendravaram.
• His period was famous for Social and Cultural heritage. During the time of Rajaraja Chola I, Rajahmundry was sacked by Western Chalukya.
• Rajaraja Narendra requested his teacher, adviser, and court poet Nannayya Bhattaraka to translate the Mahabharata into Telugu(who was only able to translate two and a half parvas of the same into Telugu).
• Statue of King Rajaraja Narendra founder of Rajahmundry city
- Question 9 of 10
9. Question
Who authored the Sanskrit encyclopaedic text Manasollasa touching upon such topics as polity, governance, astronomy, astrology, rhetoric, medicine, food, architecture, painting, poetry and music?
CorrectAns; – d) Someshwara III
Explanation;-
• Someshvara III was a Western Chalukya king, the son and successor of Vikramaditya VI. He ascended the throne of the Western Chalukya Kingdom in 1126 CE, or 1127 CE.
• The five-volume Manasollasa was authored by Chalukya king Bhulokamalla Someshwara III, who ruled over today’s Karnataka-Andhra regions between 1126 and 1138. About 8,000 slokas have been translated with notes, foot notes and the original text.
• Old Kannada inscription dated 1129 CE of King Someshvara III at Balligavi, Karnataka state Incorrect
IncorrectAns; – d) Someshwara III
Explanation;-
• Someshvara III was a Western Chalukya king, the son and successor of Vikramaditya VI. He ascended the throne of the Western Chalukya Kingdom in 1126 CE, or 1127 CE.
• The five-volume Manasollasa was authored by Chalukya king Bhulokamalla Someshwara III, who ruled over today’s Karnataka-Andhra regions between 1126 and 1138. About 8,000 slokas have been translated with notes, foot notes and the original text.
• Old Kannada inscription dated 1129 CE of King Someshvara III at Balligavi, Karnataka state
- Question 10 of 10
10. Question
The walls of the central small shrine are devoid of carving and are left plain as the temple faces the east and, every year, at the time of the equinoxes, the sun shines directly into this central shrine. The above description best describes which of the following temples?
CorrectAns;- c) Sun temple, Modhera
Explanation;-
• The Sun temple at Modhera dates back to an early eleventh century and was built by Raja Bhimdev I of the Solanki Dynasty in 1026.The Solankis were a branch of the later Chalukyas.
• There is a massive rectangular stepped tank called the suryakund in front of Suntemple.
• The proximity of sacred architecture to a water body such as a tank, a river or a pond has been noticed right from the earliest times.
• The influence of the woodcarving tradition of Gujarat is evident in the lavish carving and sculpture work.
• However, the walls of the central small shrine are devoid of carving and are left plain as the temple faces the east and, every year, at the time of the equinoxes, the sun shines directly into this central shrine. Incorrect
IncorrectAns;- c) Sun temple, Modhera
Explanation;-
• The Sun temple at Modhera dates back to an early eleventh century and was built by Raja Bhimdev I of the Solanki Dynasty in 1026.The Solankis were a branch of the later Chalukyas.
• There is a massive rectangular stepped tank called the suryakund in front of Suntemple.
• The proximity of sacred architecture to a water body such as a tank, a river or a pond has been noticed right from the earliest times.
• The influence of the woodcarving tradition of Gujarat is evident in the lavish carving and sculpture work.
• However, the walls of the central small shrine are devoid of carving and are left plain as the temple faces the east and, every year, at the time of the equinoxes, the sun shines directly into this central shrine.













